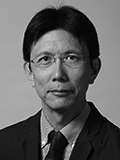Biography
POSITION
Senior Manager, TAKENAKA Corporation, Japonia
PRESENTATION
„Abeno Harukas”
Abeno Harukas is a multifunctional urban space situated in the Abeno district of Osaka, Japan. Japan Railway’s Kintetsu Corporation built the skyscraper as a hub for various railway terminals.
“Harukas” is an old Japanese expression meaning “to brighten, to clear up.”
As its namesake suggests, ABENO HARUKAS embodies the exhilation of clear, sweeping views of Osaka from its top floor 300 meters in the air. The complex’s wide array of facilities and amenities answer every need, promising every visitor a relaxing time in a bright, comfortable environment.
ABENO HARUKAS is the future of multifunctional urban space in the sky.
The elegance of Abeno Harukas is an achievement. Consider the seeming cacophony of functions packed into one building: hospital, art museum, retail, office, hotel, all atop a railway station that handles 70,000 passengers per day. Even more of a surprise is the amount of open, serene space in which one can catch a breath – the numerous atria, rooftop parks and circulation spaces turn what could be a claustrophobic mash of programs into a vertical cross-section of city.
AWARDS
Best Tall Building Asia & Australasia in the 2014 CTBUH Awards Program
BIOGRAPHY
Tetsuo Harada, Architect, is the senior manager of the building design department in the OSAKA Office of Takenaka Corporation. Harada’s projects have been published in architectural magazines include his Hep Five, Hilton West, and some cutting edge commercial buildings. In the buildings that he designed, the connection of architecture, city and nature is the main theme. The background of his design approach is wisdom in Japanese traditional urban dwellings, as represented by „Machiya”, a highly sophisticated environmental architecture in high-density cities.






