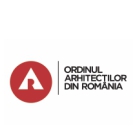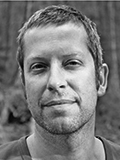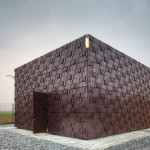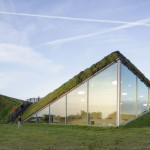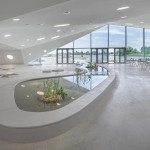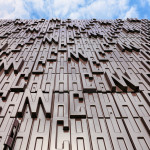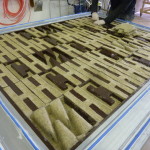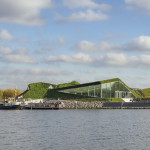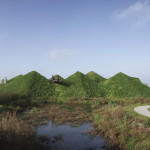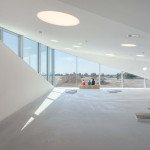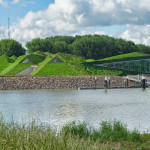Biography
POSITION
Director Studio Marco Vermeulen (SMV), THE NETHERLANDS
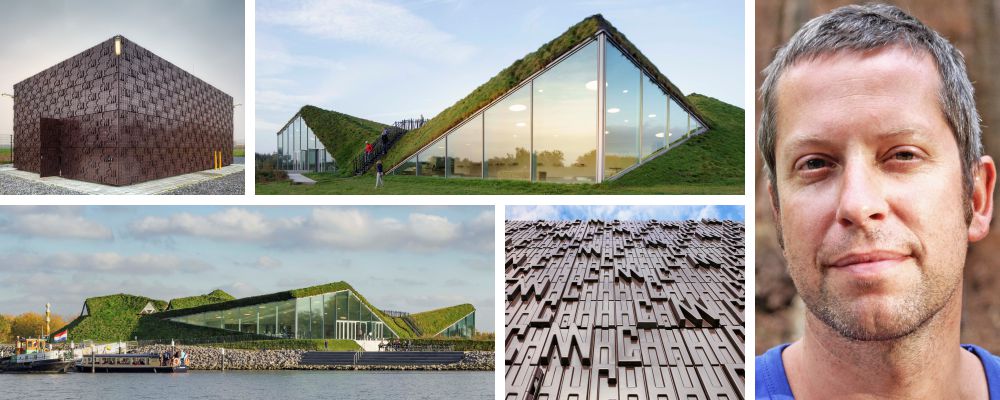
PRESENTATION
„Biesbosch Museum Island”
Water safety was the key reason for the development of the Biesbosch Museum Island. As part of a national water safety programme, the 4450-hectare Noordwaard polder has been turned into a water-retention area. Outlets on either side of the Biesbosch Museum were dug to create a new island. After an eight-month renovation, the Biesbosch Museum reopened to the public this summer. The museum has been completely transformed and extended with a new wing that opens to its beautiful surroundings and houses a restaurant and temporary exhibition space for contemporary art. The permanent exhibition that explains the historical development of the region has also been totally revamped. A large water model of the Biesbosch and a freshwater tidal park are also planned on the Museum Island.
The old and new sections of the museum are surrounded by earthworks and covered with a roof of grass and herbs. The roof adds ecological value, creating a sculptural object that reads as land art and, at the same time, manifests itself in the surrounding landscape. A fold in the roof gives way to an adventurous mountain trail and a lookout post.
Both the new wing and existing volume are designed to minimize energy consumption. The glass front is fitted with state-of-the-art heat-resistant glass that eliminates the need for blinds. The earthworks on the north-western side and the green roof serve as additional insulation and a heat buffer. On cold days, a biomass stove maintains the building at the right temperature through floor heating. On warm days, water from the river flows through the same piping to cool the building. Sanitary wastewater is purified through a willow filter: the first in the Netherlands and an acknowledgement of the wicker culture of the Biesbosch.
AWARDS
2016 Architizer Award- Jury Winner in Museum category
2016 Architizer Award- Jury winner in the Architecture and Landscape category
2016 Architizer Awards-Popular Choice Award in the Architecture and Landscape category
2016 ArchDaily Best building in the world – finalist top 5
BIOGRAPHY
Studio Marco Vermeulen (SMV) is a design office for architecture, urban design, landscape and research. The office is based alongside the river Maas in the center of Rotterdam. Most projects have a focus on closing cycles in the field of energy, water and raw materials. The office is often involved in projects where climate change and water safety are linked to opportunities for spatial quality. For the city of Rotterdam SMV designed a new typology for public space that can also buffer storm water: the water retention square. The underlying concept in the work of Studio Marco Vermeulen is the reciprocity between programme, location and raw materials. New programmatic alliances and typologies emerge by linking these in an smart way, contributing to the broadening of the discipline of architecture. A good example of this is the proposal for a ‘Biobased Backbone’ in the Dutch Belgian Delta. Besides the Biesbosch Museum the office designed a widely known gas receiving station with first bio composite facade in the world. Commissioned by the national government the office works in this moment on a ‘Dutch Smart Geothermal Grid’.
Marco Vermeulen was educated as architect and urban designer at the University of Technology in Eindhoven and founded the office in 2009. Marco combines his practice with teaching at universities and academies throughout The Netherlands and is member of the Rotterdam Metabolists.



