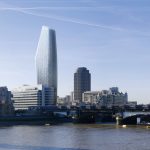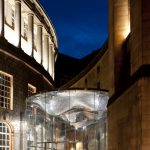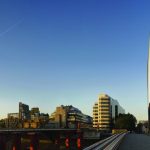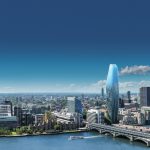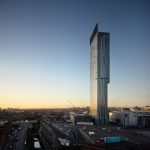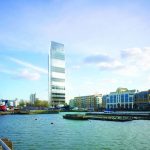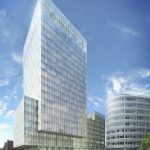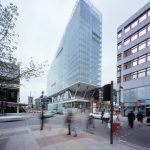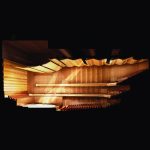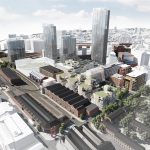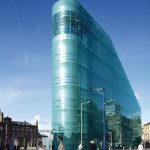Biography
POSITION
Co- FOUNDER/ ARCHITECT SimpsonHaugh and Partners, UK
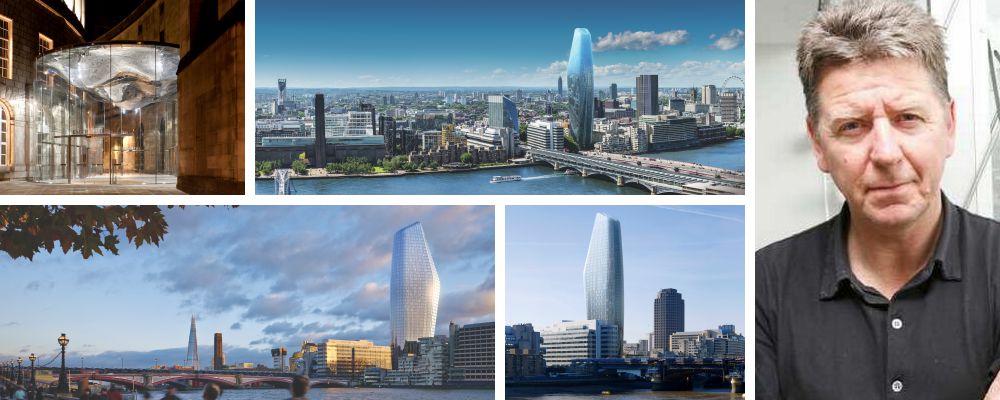
PRESENTATION
„One Blackfriars, London”
The proposals for a major mixed-use development include a 170m tower at the bridgehead that joins the sequence of landmarks along the Southbank. The tower is one in a composition of three elements that are sensitive to the urban grain and that also define new pedestrian routes through the site which converge in an inviting landscaped plaza.
The elegant expression of the tower creates a beautiful new silhouette on the London skyline. Its slender raking vol-ume minimises the tower’s footprint and maximises the extent of the public realm. The tower combines a variety of apartment types and includes a viewing lounge. A podium building contains leisure facilities, bars and restaurants thus animating the street frontages and populating the plaza. Hovering above the podium along Rennie Street is a 4 storey linear form that houses the bedrooms of the hotel. These three buildings are arranged around a new public piazza and the whole scheme contains 274 apartments, 161 hotel bedrooms and 6 retail units.
The Tower has a double skin façade, the outer leaf of which is a completely transparent glass surface that traces the curved geometry of the form. The inner skin is the thermal line and contains insulated solid panels as well as double glazed sliding screens and fixed panels. The opaque panels are clad with coloured glass using a range of fifteen metallic colours. The two skins are separated and the zone between them varies in depth and is accessible to residents as a sky garden.
BIOGRAPHY
Ian is a co-founding partner of SimpsonHaugh and Partners, a design-led architectural practice established in 1987 and employing approximately 120 people in offices in Manchester and London. He is the partner responsible for initiating and overseeing all design work, and is the primary client contact.
The practice’s ambition is “to collaborate with aspirational people to create great architecture”.
The practice portfolio is rich and diverse and comprises a wide variety of building typologies including cultural, educational, large-scale residential, commercial, retail and infrastructure, located in cities both across the country and internationally. It has won may design awards for its innovative approach and focus on design excellence, including most recently BD Office Architect of the Year. In addition, it has won RIBA Awards for Urbis, No 1 Deansgate, The Manchester Museum, The Transport Interchange, Beetham Hilton Tower and Library Walk, Manchester and Trinity College Cambridge; Civic Trust Awards for No 1 Deansgate, The Manchester Museum and Beetham Hilton Tower; Housing Design Awards for No 1 Deansgate, Beetham Hilton Tower and The Foyer Birmingham; and The Best Tall Building Award from The Council on Tall Buildings and Urban Habitat for Beetham Hilton Tower.
Key projects completed, on site and in design include: Urbis, No 1 Deansgate, The Manchester Museum, Beetham Hilton Tower, Parkway Gate, Town Hall Extension, Library Walk Link, First Street, Deansgate Castlefield and Exchange Square Metro Stations. 2 St Peter’s Square, One Spinningfields, St John’s and Owen Street, Manchester; Beetham Tower Holloway Circus, Birmingham; Downing Plaza, Newcastle; One Blackfriars, Dollar Bay, Circus West, the first phase of Battersea Power Station, London and Queen Elisabeth Hall in Antwerp.
The Practice aims to continue working on interesting, exciting and challenging projects, to expand the typology of its work base, together with the number of global cities in which it is working and where it thinks it can make a difference.
AWARDS
2016 – RIBA Award: Library Walk, Manchester
2015 – Construction News Awards – Project of the Year (over 50m) Award and Judges’ Supreme Award: Manchester Town Hall Extension as part of the Manchester Town Hall Complex Transformation Scheme
2015 – Lord Mayor’s Design – New Building Award and People’s Choice Award: The View at Downing Plaza, Newcastle
2014 – BD Office Architect of the Year







