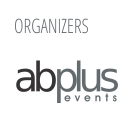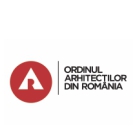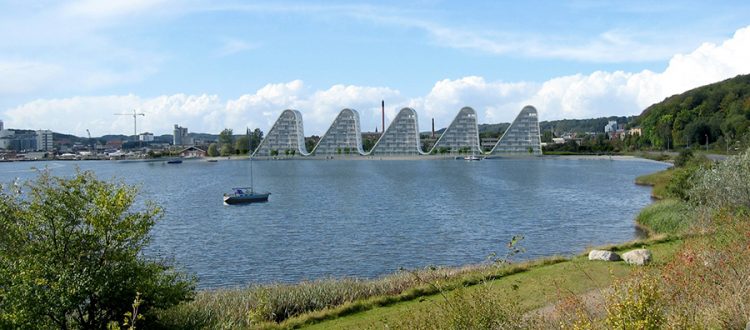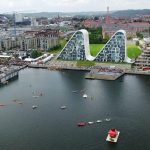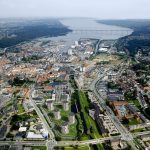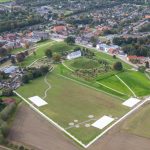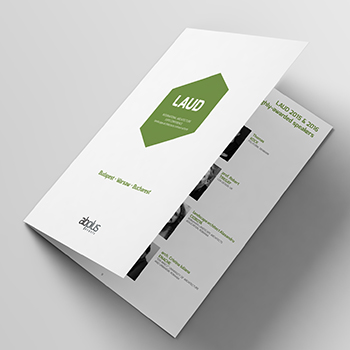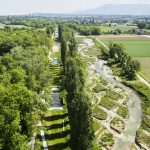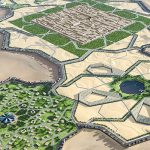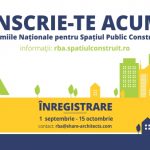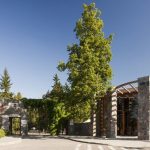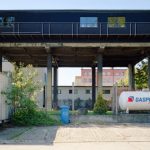ARCH. HENRIK STJERNHOLM will held a presentation at SHARE Forum Bucharest 2017 about Architectural Policies in Denmark
The Founder of StjernholmArkitektur.dk and Former City Architect in Vejle Municipality, Denmark will talk about achitectural policy as booster of urban development and architectural policy in Vejle Municipality at the conference LAUD- landscape and infrastructure architecture, part of SHARE International Architecture and Engineering Forum Bucharest on march 21 – 22, 2017.
Henrik Stjernholm graduated from the Aarhus school of Architecture in 1976. He has been employed in Vejle Municipality from 1977 to 2015. First as the city planner and since 2000 as head of planning. From 2007 his was chief for planning, building, environment and planning communication and City Architect until 2015.
He has been dealing with master planning for the whole municipality, local urban planning, climate adaptation and sustainable solutions, city strategy, city-branding and policy for architectural development, building permissions, environment etc. Stjernholm has been working with all aspects of planning for housing areas, industrial areas, city centers, urban spaces, urban renewal and strategy, responsible for architecture competitions in Vejle and all other kinds of planning aspects.
He has developed the first Architectural Policy in 1997 that was adopted by a City Council in Denmark and the first one in Scandinavia. Stjernholm has been a speaker many times in Denmark and abroad about architectural policy. Henrik Stjernholm has arranged around 30 study tours in Europe, US and Asia for political committees over the years.
As the first Danish municipality, Vejle City Council adopted an architectural policy in 1997. Since then its importance has been significant laying the basis for the genesis of many exciting buildings, urban spaces, and parks in Vejle. The architectural policy focuses on implementing a high degree of architectural quality in all projects. This is also relevant whether the project owner comes from the public sector, a housing association or whether he is a private investor. However, the architectural policy is not an answer book telling you how to build. It is more a working method making architecture the red thread in all our working projects. Architecture is also seen as one of the important levers contributing to creating growth in the municipality.
The architectural policy is closely linked to Vejle’s urban planning and urban strategy where densification and concentration of many different functions have contributed to creating the dynamic and vibrant city center with many experiences and attractions. It is vital to place the right functions in the right places, so they support each other. The municipality proactively works on visionary projects both as regards the municipality’s own properties and in private areas. The same is prevalent when the municipality has approached investors for projects. This mindset is prevalent both in the municipality’s administration and in the political committees. The mindset is integrated into the daily administration, at workshops, study trips and not least in connection with the Architecture Day; an event where the municipality’s architecture award, The Vejle Award, is given to the best constructions of the year.
“Communication and dialogue play a great role in our architectural policy and in architecture in general. It is vital to have a fruitful dialogue with the citizens and the business community through public meetings, workshops, guided trips, etc. As a unique feature in Denmark, Vejle Municipality’s City Lab displays many of the plans and visions which are drafted right now.” Said the former City Architect
“Use Architectural policy as a booster for the city development to create economic, social and environmental sustainability. Architectural policy is a strong tool to create debate among citizens, investors, advisor and politicians. Architectural policy makes a dialogue between the politicians, the city administration and the private architect companies and it creates the best opportunities to develop the architecture of tomorrow and to ensure sustainable cities by involving the citizens.
Get started today and keep it simple. Look at Vejle Municipality in Denmark as a good example.”- said the architect Henrik Stjernholm
In 2015 he founded the architecture office StjernholmArkitektur, where he is now working as consultant with planning and architecture for clients. As a special task, he is just now developing an Architectural Guide for Vejle in collaboration with Vejle Municipality. The guide will make a new standard for guides in Denmark. It will be available in an app, a website and as a book.
From 1996-2011 he has been a member of the shareholder’s committee of the Danish Association of Architects (AA), and the member of different committees in AA. Henrik Stjernholm was for 10 years chairman of the local department in Southern Jutland and member of The Danish Jury in The Europan 10 Competition for young architects in 2009. He has been the external sensor at the Aarhus School of Architecture in 2016.
Awards as Head of Planning and City Architect in Vejle Municipality:
2001 Danish Plan Award for having adopted the first architectural policy in Denmark
2005 Danish Plan Award for comprehensive planning in Vejle Municipality and the Triangle Region Denmark
2010 Nominated for the Danish Plan Award with the theme “Architectural Policy in Practice”.
2014 Danish Landscape Award for the green park Mariaparken in Vejle
SHARE forums, organized together with the Order of the Architects from Romania, are the most anticipated events of the year and bring together leaders of the architectural profession. Recognized as the first major events that bring together Trio architect – builder – beneficiary SHARE forums are reflecting the needs and wishes expressed by participants from last years. The structure and content SHARE 2017 forums answer the needs and interests and are grouped according to the area of intervention (Architectural interior / exterior architecture or building envelope, systems design/construction entrepreneurship) proposing case studies and debates at each edition, the main fields: Education – Culture, Health, Public Spaces, Retail residential.
PHOTO GALLERY


